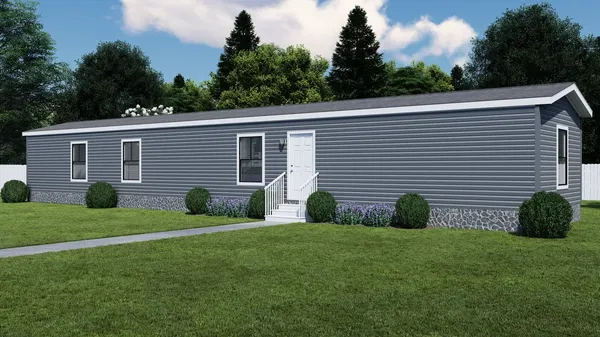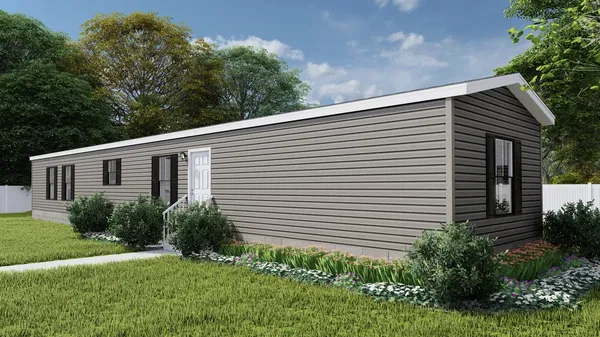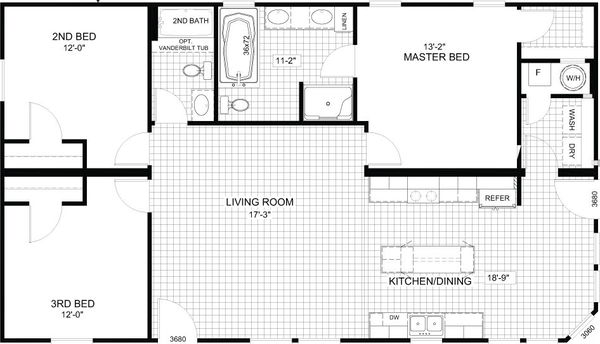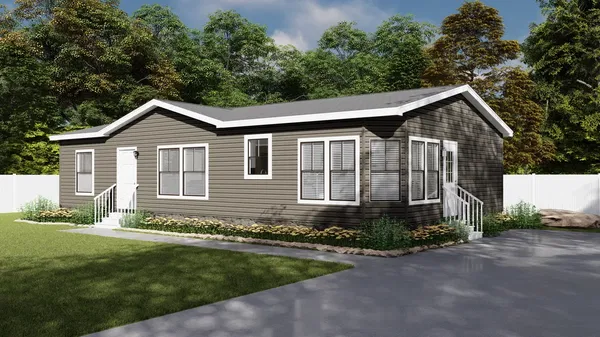Legacy Series series
Available homes
Legacy Series standard features
Design OptionsImages of homes are solely for illustrative purposes and should not be relied upon. Images may not accurately represent the actual condition of a home as constructed, and may contain options which are not standard on all homes.
Legacy Series standard features
Construction
- STRUCTURAL
- Removable Hitches
- 2 x 8 Floor Joists 16″ O.C.
- 23/32″ T&G OSB Floors
- 8′-0″ Wall Height
- 2×4 Exterior Walls 16″ O.C.
- Truss Rafters 24″ O.C.
- INSULATION
- R22-13-38
- STRUCTURAL
- Removable Hitches
- 2 x 8 Floor Joists 16″ O.C.
- 23/32″ T&G OSB Floors
- 8′-0″ Wall Height
- 2×4 Exterior Walls 16″ O.C.
- Truss Rafters 24″ O.C.
- INSULATION
- R22-13-38
Exterior
- Weatherwood Shingles – 3 Tab Fiberglass
- Vented Overhangs
- Exterior 7/16″ OSB Sheathing
- House Wrap Air Infiltration Barrier
- Vinyl Siding
- Cemplank® Fascia
- EXTERIOR DOORS & WINDOWS
- Lux® Bronze 2/1 Windows
- 36 x 80 Front Door
- Print Specific–Rear Door
- Kwikset® Locks
- Weatherwood Shingles – 3 Tab Fiberglass
- Vented Overhangs
- Exterior 7/16″ OSB Sheathing
- House Wrap Air Infiltration Barrier
- Vinyl Siding
- Cemplank® Fascia
- EXTERIOR DOORS & WINDOWS
- Lux® Bronze 2/1 Windows
- 36 x 80 Front Door
- Print Specific–Rear Door
- Kwikset® Locks
Interior
- Flat Ceilings T/O
- 1/2″ Finished Drywall Throughout (3 Colors)
- Includes Closets w/Corner Moldings
- 1/2″ High Strength Gypsum Ceiling Panel
- Stomp Ceiling Finish
- 2 Panel Interior Doors
- Molding Package Per Print
- No Drapes or Valances
- 2″ PVC Mini Blinds
- Heavy Duty Interior Door Hinges
- Congoleum® Vinyl Sheet Flooring- 3 Colors
- Standard All Areas Except Bedrooms
- Shaw® Carpet – 2 Colors (Opt T/O)
- Rebond Pad
- Flat Ceilings T/O
- 1/2″ Finished Drywall Throughout (3 Colors)
- Includes Closets w/Corner Moldings
- 1/2″ High Strength Gypsum Ceiling Panel
- Stomp Ceiling Finish
- 2 Panel Interior Doors
- Molding Package Per Print
- No Drapes or Valances
- 2″ PVC Mini Blinds
- Heavy Duty Interior Door Hinges
- Congoleum® Vinyl Sheet Flooring- 3 Colors
- Standard All Areas Except Bedrooms
- Shaw® Carpet – 2 Colors (Opt T/O)
- Rebond Pad
Kitchen
- Samsung® Stainless Steel Appliances: 18′ Refer with Icemaker, Smooth Top Range, Dishwasher (Forced Option)
- Microwave Range Hood
- 8″ Stainless Steel Sink w/ Spring Faucet
- Cabinet Hardware – Print Specific
- 36″ Overhead Wood Cabinets
- White, Charlynn Cherry, Hickory Gray
- Post Formed Laminate Countertops
- Samsung® Stainless Steel Appliances: 18′ Refer with Icemaker, Smooth Top Range, Dishwasher (Forced Option)
- Microwave Range Hood
- 8″ Stainless Steel Sink w/ Spring Faucet
- Cabinet Hardware – Print Specific
- 36″ Overhead Wood Cabinets
- White, Charlynn Cherry, Hickory Gray
- Post Formed Laminate Countertops
Mechanical
- 200 Amp Total Electric
- Carrier® Electric Furnace
- Floor Ducts
- Rheem® 50 Gallon Water Heater
- ecobee® Programable Thermostat
- Pex Water Supply w/Whole House Shut-off
- PVC Drain Lines
- Exterior Recept (1) & Exterior Faucet (1)
- Shut Off Valves
- Ceiling Fan – LR – Print Specific
- Pfister® Metal Faucets T/O
- 200 Amp Total Electric
- Carrier® Electric Furnace
- Floor Ducts
- Rheem® 50 Gallon Water Heater
- ecobee® Programable Thermostat
- Pex Water Supply w/Whole House Shut-off
- PVC Drain Lines
- Exterior Recept (1) & Exterior Faucet (1)
- Shut Off Valves
- Ceiling Fan – LR – Print Specific
- Pfister® Metal Faucets T/O
Bathroom
- Fiberglass Tub – Per Print
- Fiberglass Shower – Per Print
- Elongated Toilets
- Square Ceramic Lavs
- Can Lights Over Vanities
- White Mirror Molding
- Fiberglass Tub – Per Print
- Fiberglass Shower – Per Print
- Elongated Toilets
- Square Ceramic Lavs
- Can Lights Over Vanities
- White Mirror Molding
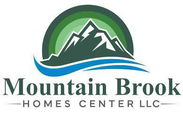
Mountain Brook Home Center
Welcome to Mountain Brook Homes Center, your premier destination for manufactured and mobile homes in Hamilton, Alabama. With a strong commitment to excellence and a passion for providing superior housing solutions, we proudly serve customers in Alabama and Mississippi.
Get started with Mountain Brook Home Center
Find, design, and order your next home in a few clicks.
Dealer License #:


