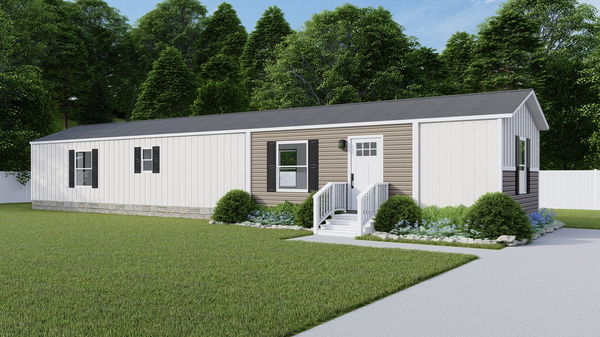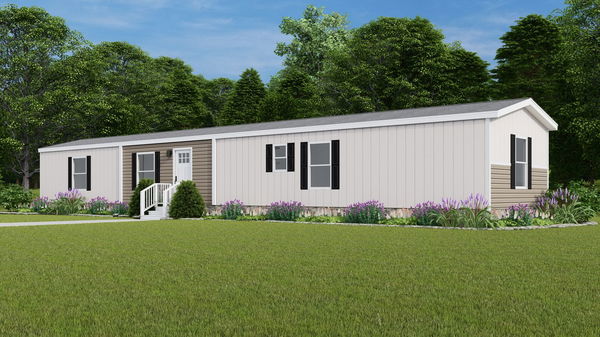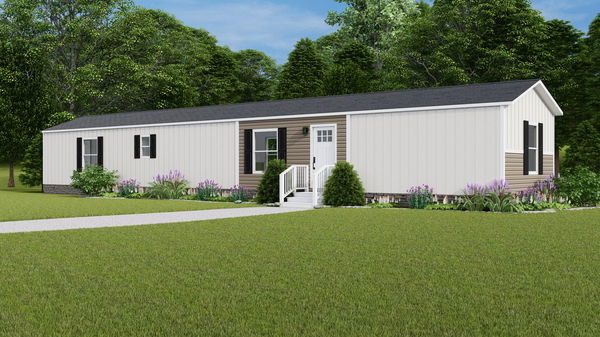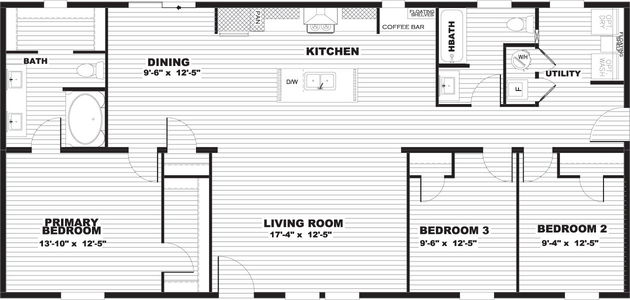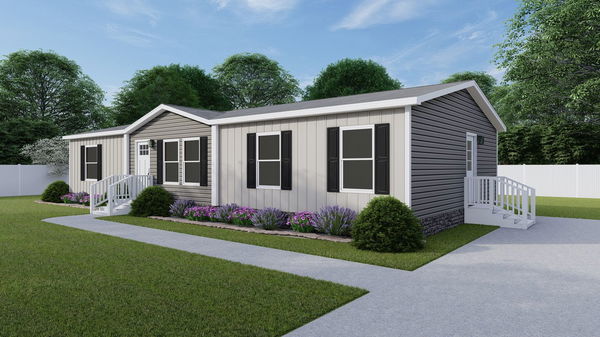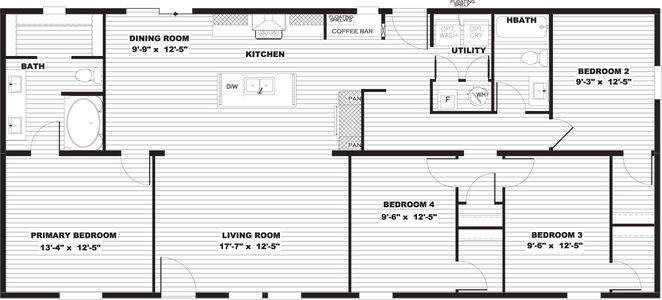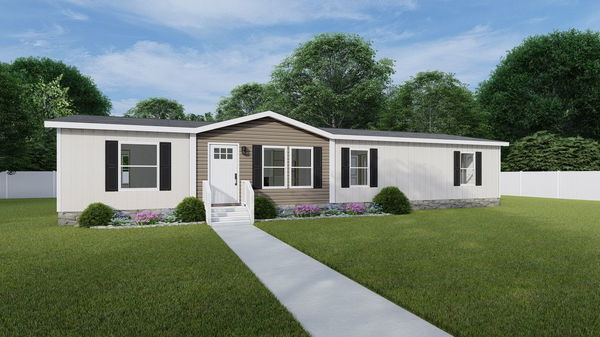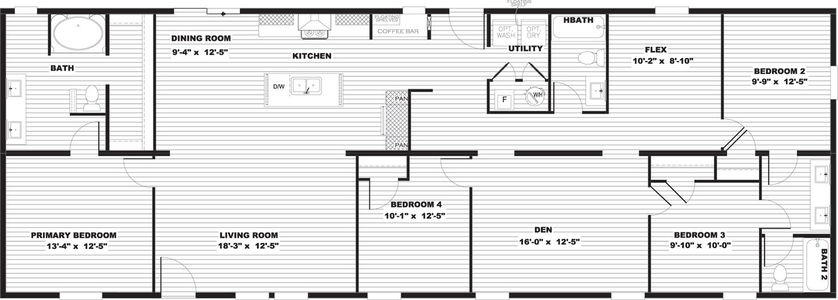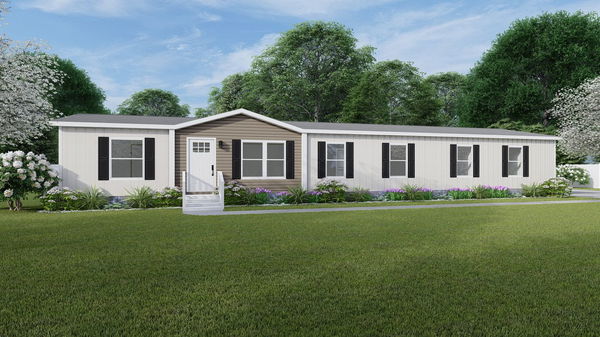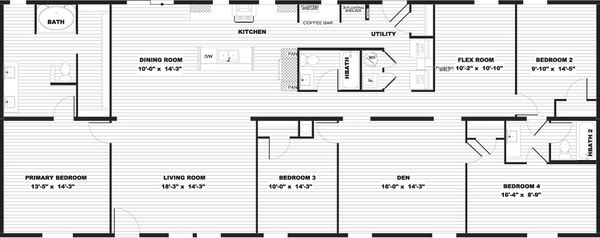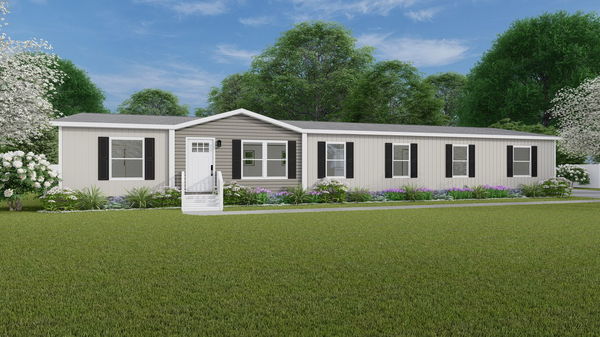Central Region series
Central Region standard features
Design OptionsImages of homes are solely for illustrative purposes and should not be relied upon. Images may not accurately represent the actual condition of a home as constructed, and may contain options which are not standard on all homes.
Central Region standard features
Exterior
- OSB Wrap with House Wrap
- 8’ Sidewalls with Flat Interior Ceilings Hardie-Board Cement Fascia
- Rip-Preventing Bottom Board
- Decorative Exterior Lantern Lights Front and Rear
- OSB Wrap with House Wrap
- 8’ Sidewalls with Flat Interior Ceilings Hardie-Board Cement Fascia
- Rip-Preventing Bottom Board
- Decorative Exterior Lantern Lights Front and Rear
Interior
- 16” On Center 2×6 Floor Joist
- Upgraded Lux® Linoleum Throughout
- 16” On Center 2×6 Floor Joist
- Upgraded Lux® Linoleum Throughout
Construction
- 36×80 Cottage In-Swing Rear Door
- 36×80 Craftsman-Style In-Swing Front Door
- Lux Argon Gas Low-E Thermo-Pane Windows
- 30” Raised Two-Panel Interior Doors
- Full Triple Metal Hinges on Interior Doors Sliding Glass Door in All Multi-Sections
- Solid Steel I Beam with Full Length Outriggers
- Fully Vented Soffit & Ridge Vents
- 6 Pattern Shingle Fastening
- 36×80 Cottage In-Swing Rear Door
- 36×80 Craftsman-Style In-Swing Front Door
- Lux Argon Gas Low-E Thermo-Pane Windows
- 30” Raised Two-Panel Interior Doors
- Full Triple Metal Hinges on Interior Doors Sliding Glass Door in All Multi-Sections
- Solid Steel I Beam with Full Length Outriggers
- Fully Vented Soffit & Ridge Vents
- 6 Pattern Shingle Fastening
Mechanical
- Rheem® 30 AMP 40 Gallon Hybrid Heat Pump Water Heater
- Pfister® Metal Faucets Throughout
- Water Cut Offs at Plumbing Fixtures
- Whole House Water Cut Off
- Exterior Water Faucet on Rear
- Rectangle Kohler® Porcelain Sinks Throughout
- ENERGY STAR® Rated
- ecobee® Smart Thermostat with Voice Controls
- Upgraded Insulation R33-13-22
- Rheem® 30 AMP 40 Gallon Hybrid Heat Pump Water Heater
- Pfister® Metal Faucets Throughout
- Water Cut Offs at Plumbing Fixtures
- Whole House Water Cut Off
- Exterior Water Faucet on Rear
- Rectangle Kohler® Porcelain Sinks Throughout
- ENERGY STAR® Rated
- ecobee® Smart Thermostat with Voice Controls
- Upgraded Insulation R33-13-22
Interior
- Led Can Lights Throughout
- Switched Lights in Walk-In Closets
- Framed Décor Wall in Living Area
- DuraCraft® Laundry Room Shelves
- Coffee Bar Area in Some Models
- Black Decorative Cabinet Pulls T/O
- Picture Frame Style DuraCraft® Cabinet Doors
- Endwall Decorative DuraCraft® Endcaps
- Led Can Lights Throughout
- Switched Lights in Walk-In Closets
- Framed Décor Wall in Living Area
- DuraCraft® Laundry Room Shelves
- Coffee Bar Area in Some Models
- Black Decorative Cabinet Pulls T/O
- Picture Frame Style DuraCraft® Cabinet Doors
- Endwall Decorative DuraCraft® Endcaps
Kitchen
- Samsung® Smooth-Top Range and Side-by-Side Refrigerator with Water/Ice in Door
- Stainless Steel Dishwasher
- Kitchen Island Standard
- Double Bowl 8” Deep Stainless-Steel Kitchen Sink Gooseneck Pfister® Kitchen Faucet with Pull Out Sprayer Stainless Steel Designer Rangehood
- Drawer Bank on Each Side of Range
- Pot and Pan Drawers in Each Drawer Bank
- Fully Cabinet/Wall Encased Refrigerator
- 42” DuraCraft® Overhead Lined Cabinets with Mid-Shelves
- Samsung® Smooth-Top Range and Side-by-Side Refrigerator with Water/Ice in Door
- Stainless Steel Dishwasher
- Kitchen Island Standard
- Double Bowl 8” Deep Stainless-Steel Kitchen Sink Gooseneck Pfister® Kitchen Faucet with Pull Out Sprayer Stainless Steel Designer Rangehood
- Drawer Bank on Each Side of Range
- Pot and Pan Drawers in Each Drawer Bank
- Fully Cabinet/Wall Encased Refrigerator
- 42” DuraCraft® Overhead Lined Cabinets with Mid-Shelves
Bathroom
- 3” Stile Mirror Trim
- Double Lavs in Primary Baths
- Furniture-Style Vanity
- 42”x60” One Piece Fiberglass Soaker Tub/Shower
- 3” Stile Mirror Trim
- Double Lavs in Primary Baths
- Furniture-Style Vanity
- 42”x60” One Piece Fiberglass Soaker Tub/Shower
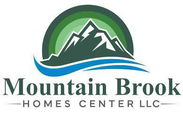
Mountain Brook Home Center
Welcome to Mountain Brook Homes Center, your premier destination for manufactured and mobile homes in Hamilton, Alabama. With a strong commitment to excellence and a passion for providing superior housing solutions, we proudly serve customers in Alabama and Mississippi.
Get started with Mountain Brook Home Center
Find, design, and order your next home in a few clicks.
Dealer License #:


