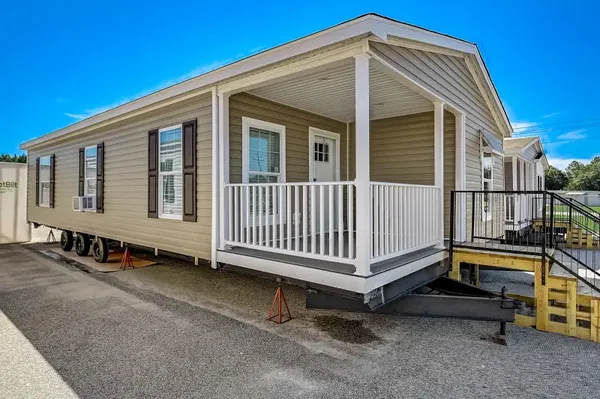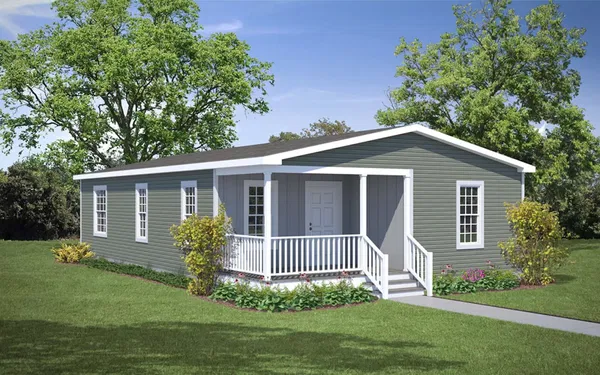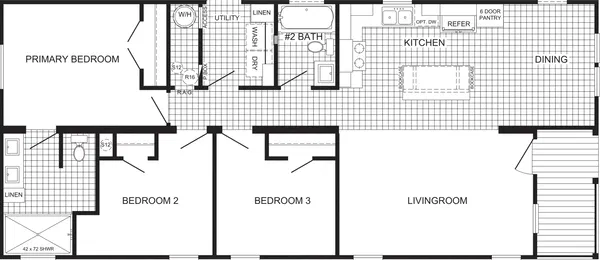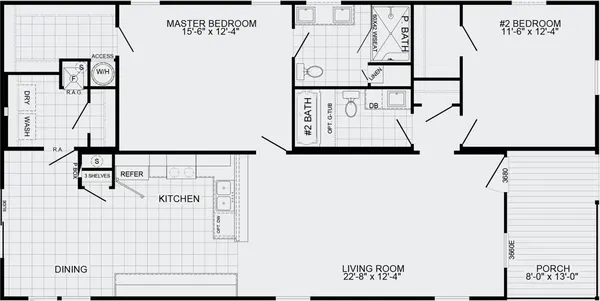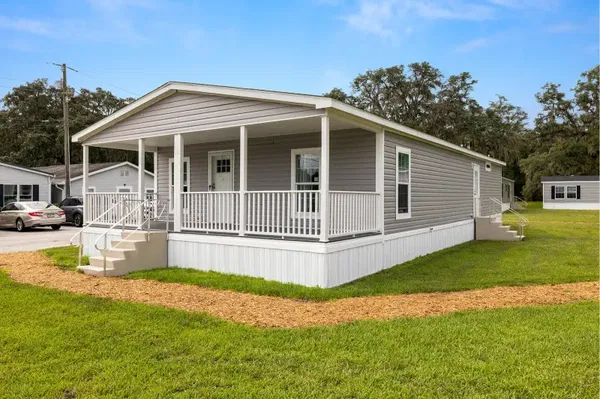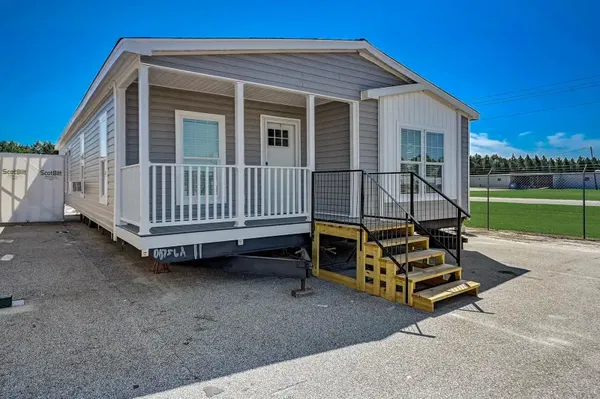Champion Community series
Available homes
Champion Community standard features
Design OptionsExterior & Construction
- Wind Zone 2
- Thermal Zone I
- Overhead Ducts (No Furnace)
- 2x6 Floor Joists – 20, 24,28 Wides
- 23/32 Tongue & GrooveOSB Floor Decking
- 2x4 Exterior Walls – 16” O.C. Throughout Home
- Wood Exterior Wrap
- OSB Roof Decking
- House Wrap
- Thermal Zone 1
- R-22-11-28 Insulation
- ENERGY STAR® Certified
- Low-E Thermal Windows
- Vented Eaves
- HardieTrim® Fascia Board
- Vinyl Lap Siding
- 15” Raised Panel Shutters
- 25-Year Shingles
- Steel Inswing Front Door
- Cottage Outswing Rear Door
- Wind Zone 2
- Thermal Zone I
- Overhead Ducts (No Furnace)
- 2x6 Floor Joists – 20, 24,28 Wides
- 23/32 Tongue & GrooveOSB Floor Decking
- 2x4 Exterior Walls – 16” O.C. Throughout Home
- Wood Exterior Wrap
- OSB Roof Decking
- House Wrap
- Thermal Zone 1
- R-22-11-28 Insulation
- ENERGY STAR® Certified
- Low-E Thermal Windows
- Vented Eaves
- HardieTrim® Fascia Board
- Vinyl Lap Siding
- 15” Raised Panel Shutters
- 25-Year Shingles
- Steel Inswing Front Door
- Cottage Outswing Rear Door
Kitchen
Bathroom
- Shower in Primary Bath (Size Model Specific)
- Fiberglass Tub in Guest Bath
- Ceramic Lavs in all Baths
- Metal Bath Faucets
- Raised Elongated Toilets
- Shower in Primary Bath (Size Model Specific)
- Fiberglass Tub in Guest Bath
- Ceramic Lavs in all Baths
- Metal Bath Faucets
- Raised Elongated Toilets
Interior
- Ceramic Backsplash Throughout
- Linen Cabinet in Primary Bath
- Finished Painted Drywall Throughout
- Framed Mirrors in all Baths
- Rolled Edge Countertops
- Wood Cabinet Doors
- Drawer-Over-Door Cabinets
- Washer/Dryer Cabinet
- Craftsman® Trim Throughout
- Craftsman® Interior Doors
- 2” Window Blinds
- Drapery - Site Areas & Primary Bedroom
- Lever Door Handles
- Floor Mount Doorstops
- Ceramic Backsplash Throughout
- Linen Cabinet in Primary Bath
- Finished Painted Drywall Throughout
- Framed Mirrors in all Baths
- Rolled Edge Countertops
- Wood Cabinet Doors
- Drawer-Over-Door Cabinets
- Washer/Dryer Cabinet
- Craftsman® Trim Throughout
- Craftsman® Interior Doors
- 2” Window Blinds
- Drapery - Site Areas & Primary Bedroom
- Lever Door Handles
- Floor Mount Doorstops
Images of homes are solely for illustrative purposes and should not be relied upon. Images may not accurately represent the actual condition of a home as constructed, and may contain options which are not standard on all homes.
Champion Community standard features
Construction
- Wind Zone 2
- Thermal Zone I
- Overhead Ducts (No Furnace)
- 2x6 Floor Joists – 20, 24,28 Wides
- 23/32 Tongue & GrooveOSB Floor Decking
- 2x4 Exterior Walls – 16” O.C. Throughout Home
- Wood Exterior Wrap
- OSB Roof Decking
- House Wrap
- Thermal Zone 1
- R-22-11-28 Insulation
- ENERGY STAR® Certified
- Low-E Thermal Windows
- Wind Zone 2
- Thermal Zone I
- Overhead Ducts (No Furnace)
- 2x6 Floor Joists – 20, 24,28 Wides
- 23/32 Tongue & GrooveOSB Floor Decking
- 2x4 Exterior Walls – 16” O.C. Throughout Home
- Wood Exterior Wrap
- OSB Roof Decking
- House Wrap
- Thermal Zone 1
- R-22-11-28 Insulation
- ENERGY STAR® Certified
- Low-E Thermal Windows
Exterior
- Vented Eaves
- HardieTrim® Fascia Board
- Vinyl Lap Siding
- 15” Raised Panel Shutters
- 25-Year Shingles
- Steel Inswing Front Door
- Cottage Outswing Rear Door
- Vented Eaves
- HardieTrim® Fascia Board
- Vinyl Lap Siding
- 15” Raised Panel Shutters
- 25-Year Shingles
- Steel Inswing Front Door
- Cottage Outswing Rear Door
Interior
- Ceramic Backsplash Throughout
- Linen Cabinet in Primary Bath
- Finished Painted Drywall Throughout
- Framed Mirrors in all Baths
- Rolled Edge Countertops
- Wood Cabinet Doors
- Drawer-Over-Door Cabinets
- Washer/Dryer Cabinet
- Craftsman® Trim Throughout
- Craftsman® Interior Doors
- 2” Window Blinds
- Drapery - Site Areas & Primary Bedroom
- Lever Door Handles
- Floor Mount Doorstops
- Ceramic Backsplash Throughout
- Linen Cabinet in Primary Bath
- Finished Painted Drywall Throughout
- Framed Mirrors in all Baths
- Rolled Edge Countertops
- Wood Cabinet Doors
- Drawer-Over-Door Cabinets
- Washer/Dryer Cabinet
- Craftsman® Trim Throughout
- Craftsman® Interior Doors
- 2” Window Blinds
- Drapery - Site Areas & Primary Bedroom
- Lever Door Handles
- Floor Mount Doorstops
Mechanical
- Whole House Water Shutoff
- Individual Shutoffs Throughout
- Exterior Faucet
- 50-Gallon Water Heater
- Metal Gooseneck Faucet in Kitchen
- LED Lights Throughout
- Upgrade Coach Light - Front
- Wire Brace for Fan in Living Room & Family Room
- Exterior Receptacle
- Whole House Water Shutoff
- Individual Shutoffs Throughout
- Exterior Faucet
- 50-Gallon Water Heater
- Metal Gooseneck Faucet in Kitchen
- LED Lights Throughout
- Upgrade Coach Light - Front
- Wire Brace for Fan in Living Room & Family Room
- Exterior Receptacle
Other
- Black 20 Cu.Ft. Refrigerator w/ Ice Maker
- Black Electric Range
- Black Range Hood
- Black 20 Cu.Ft. Refrigerator w/ Ice Maker
- Black Electric Range
- Black Range Hood
Bathroom
- Shower in Primary Bath (Size Model Specific)
- Fiberglass Tub in Guest Bath
- Ceramic Lavs in all Baths
- Metal Bath Faucets
- Raised Elongated Toilets
- Shower in Primary Bath (Size Model Specific)
- Fiberglass Tub in Guest Bath
- Ceramic Lavs in all Baths
- Metal Bath Faucets
- Raised Elongated Toilets
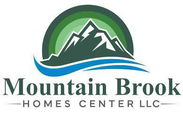
Mountain Brook Home Center
Welcome to Mountain Brook Homes Center, your premier destination for manufactured and mobile homes in Hamilton, Alabama. With a strong commitment to excellence and a passion for providing superior housing solutions, we proudly serve customers in Alabama and Mississippi.
Get started with Mountain Brook Home Center
Find, design, and order your next home in a few clicks.
Dealer License #:
















































































