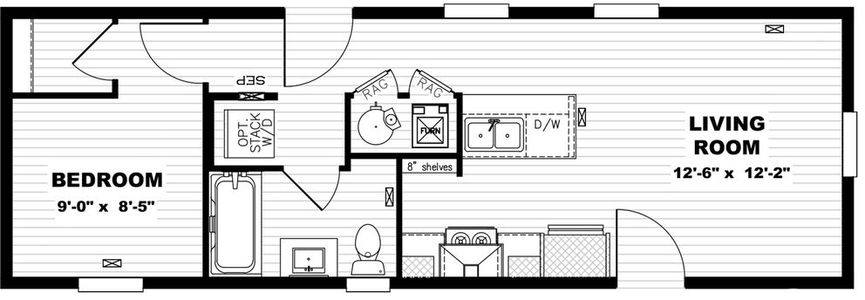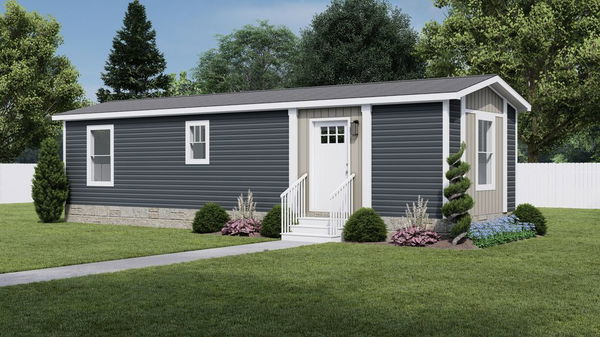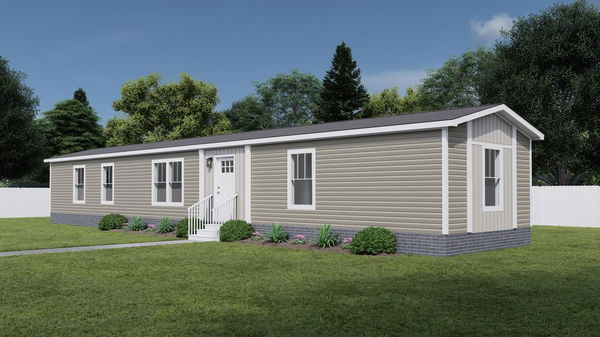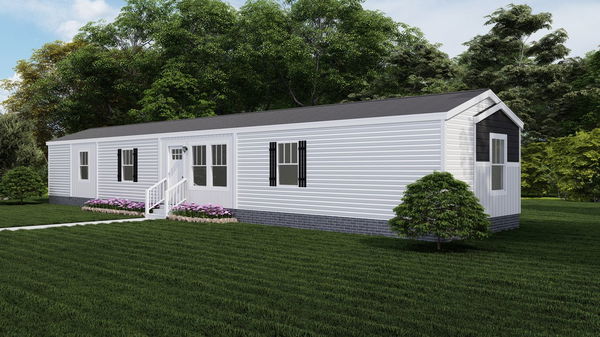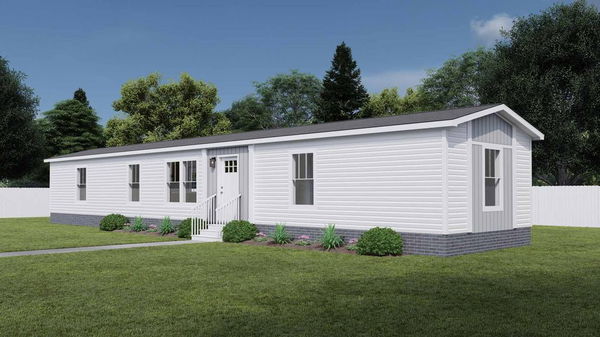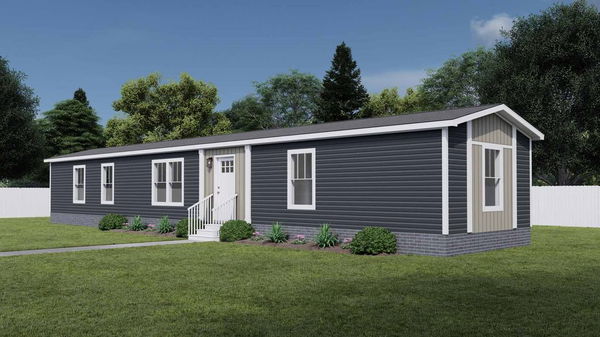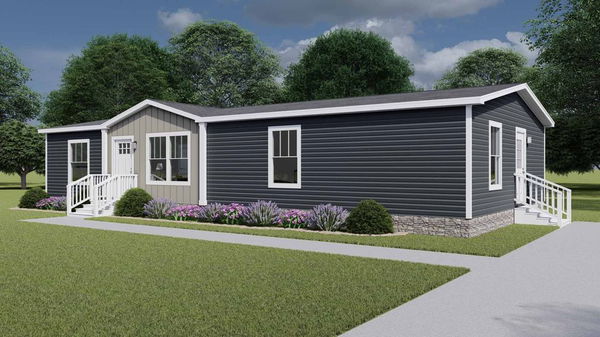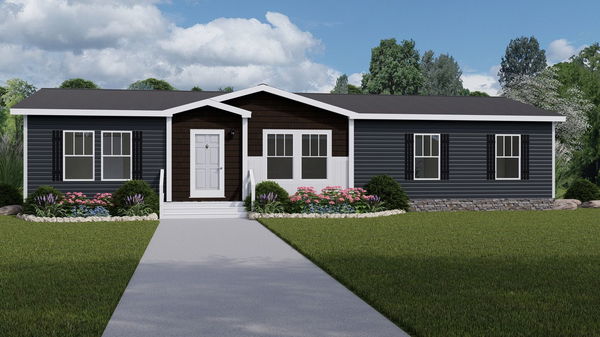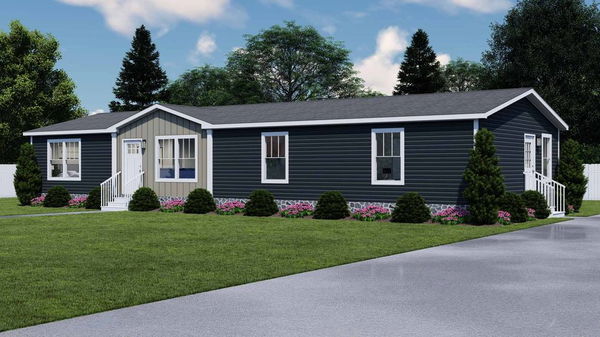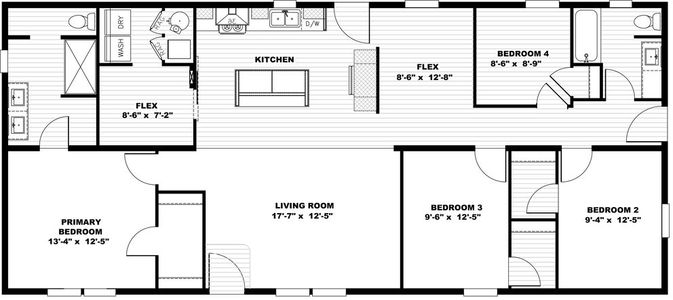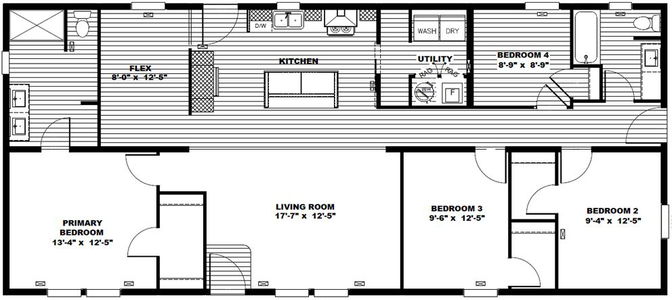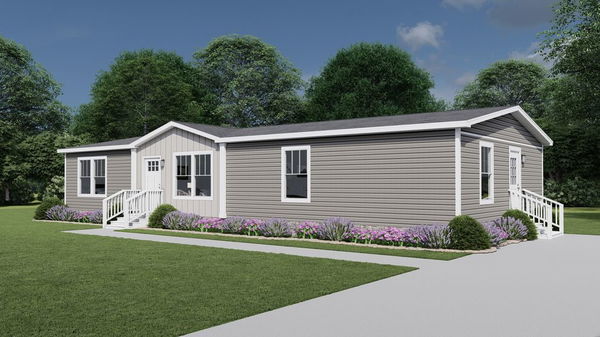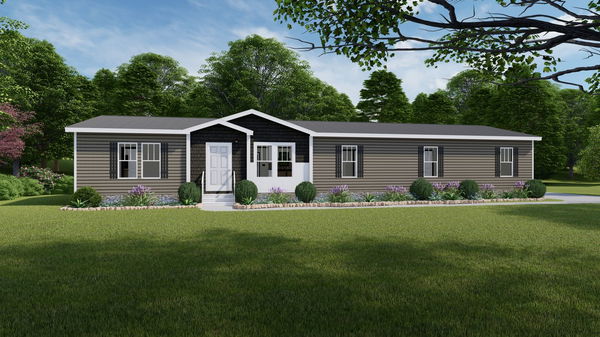Clayton Addison series
Available homes
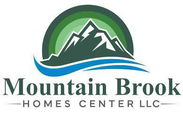
Mountain Brook Home Center
Welcome to Mountain Brook Homes Center, your premier destination for manufactured and mobile homes in Hamilton, Alabama. With a strong commitment to excellence and a passion for providing superior housing solutions, we proudly serve customers in Alabama and Mississippi.
Get started with Mountain Brook Home Center
Find, design, and order your next home in a few clicks.
Dealer License #:
