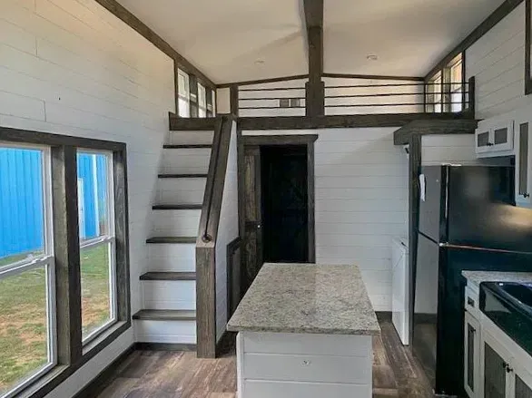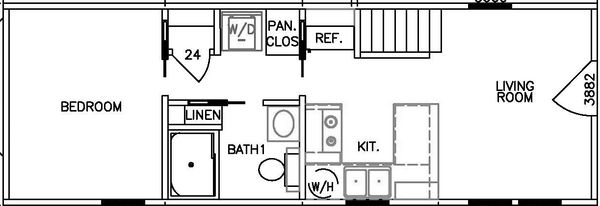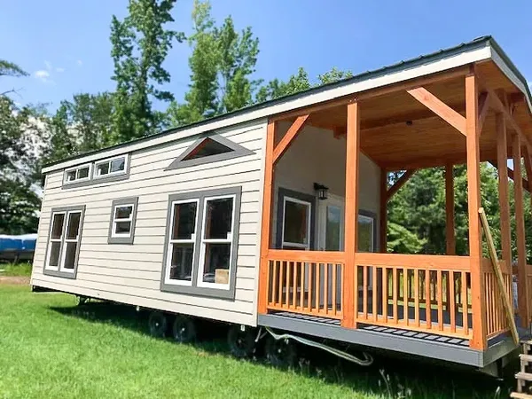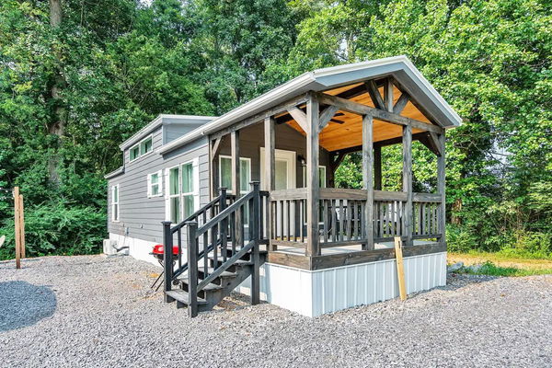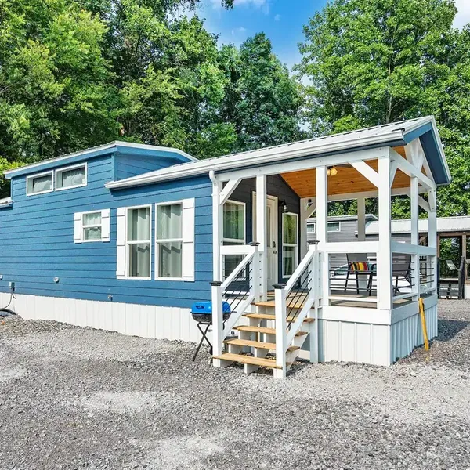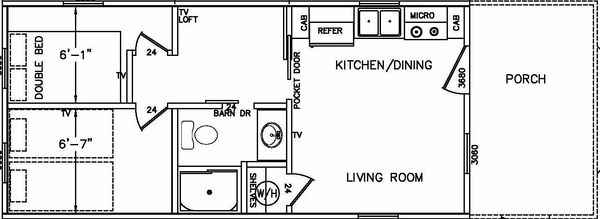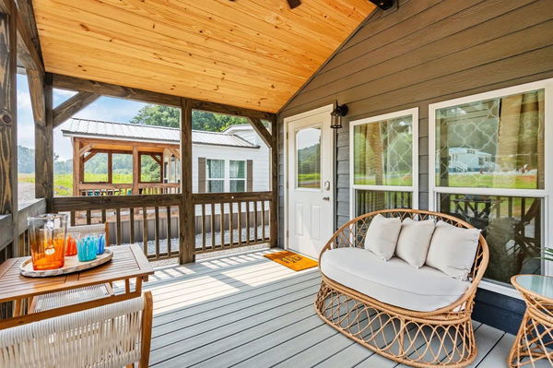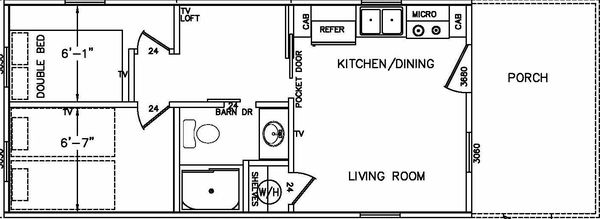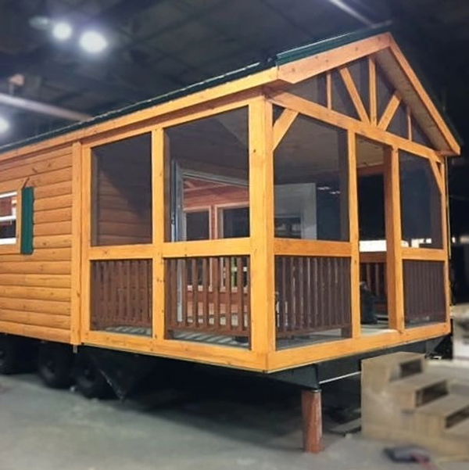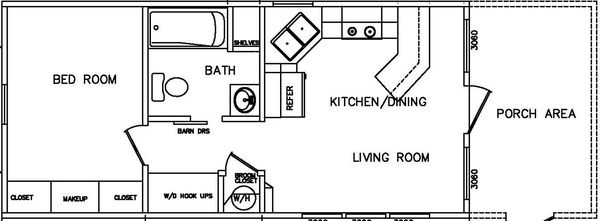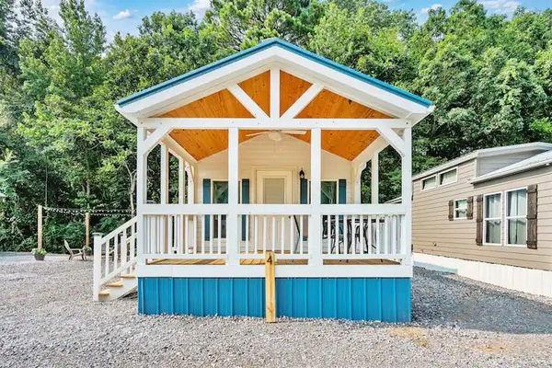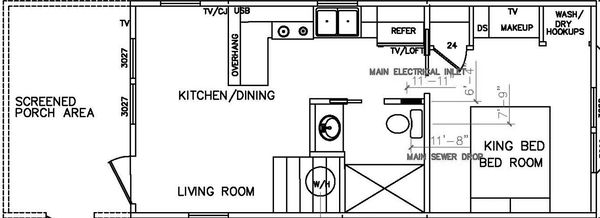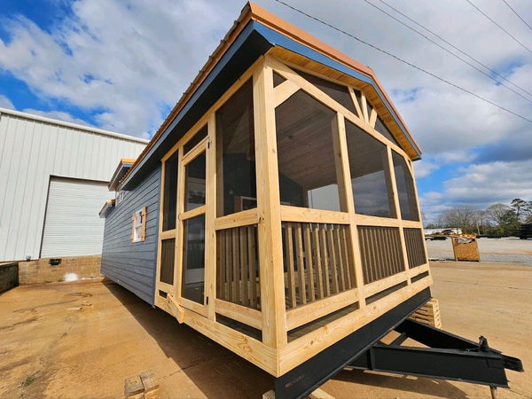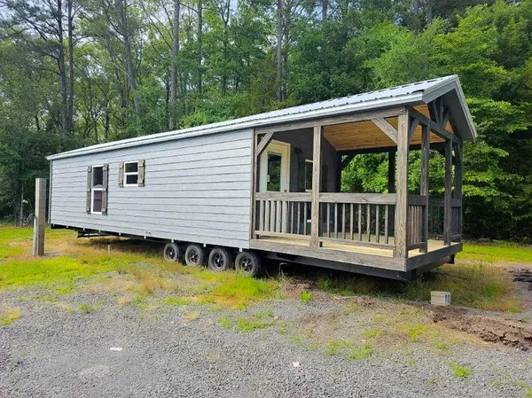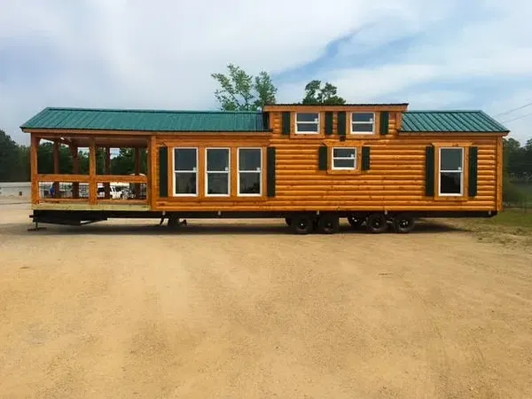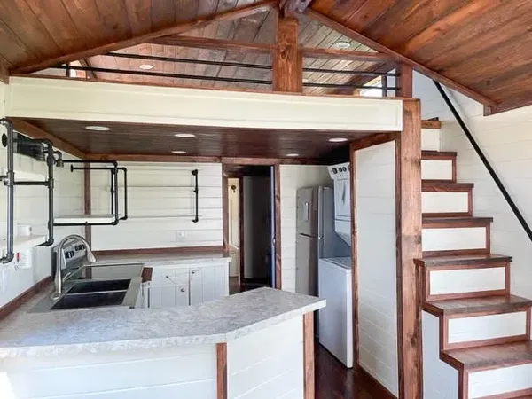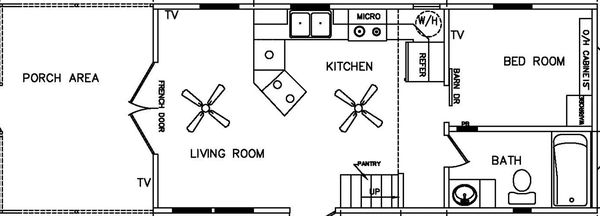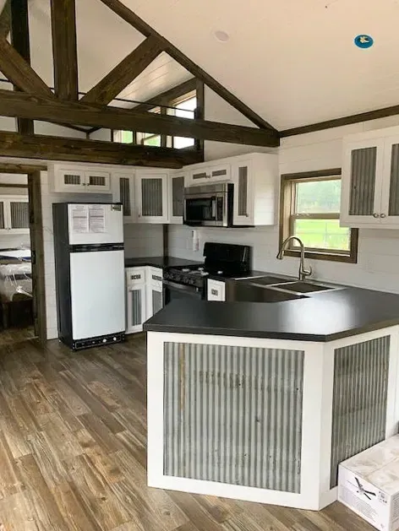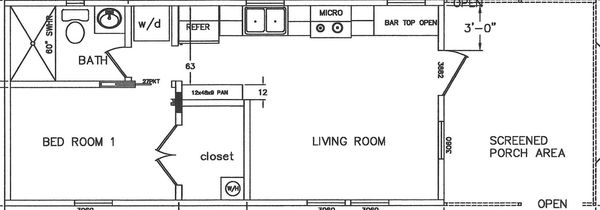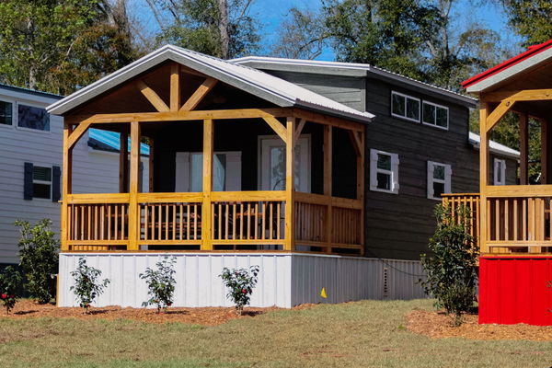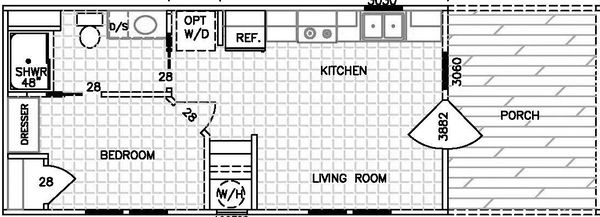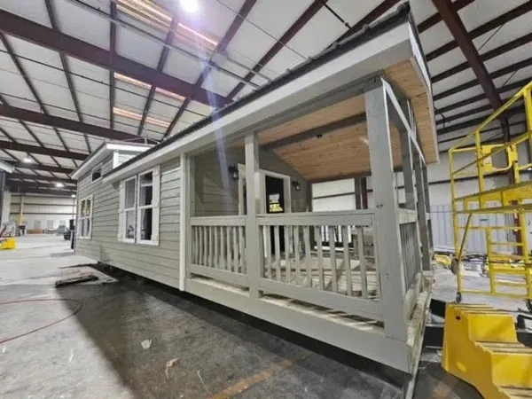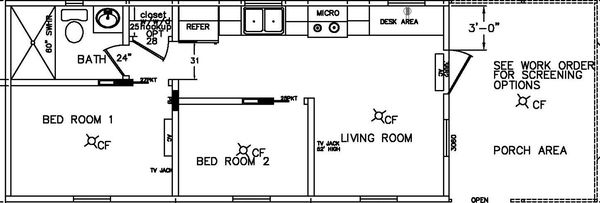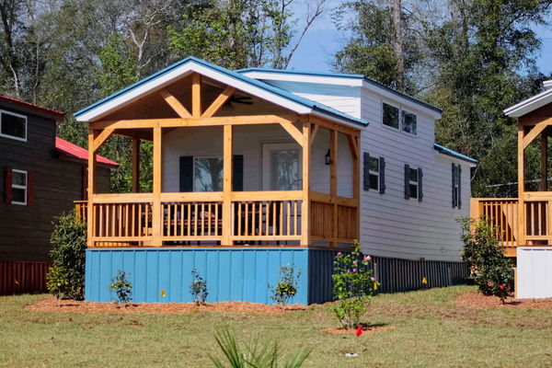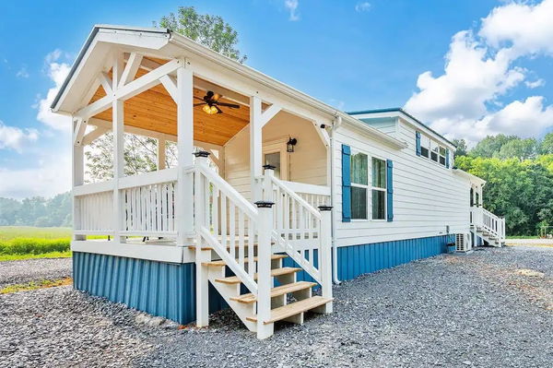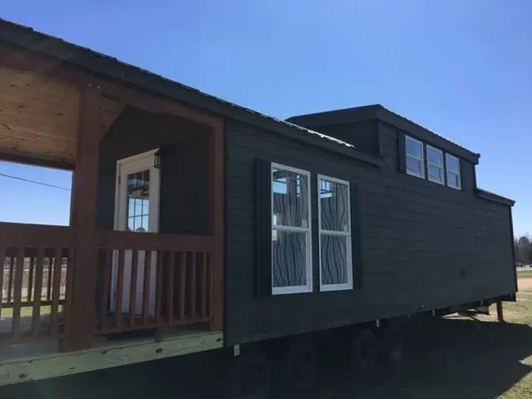Models series
Available homes
Models standard features
Design OptionsImages of homes are solely for illustrative purposes and should not be relied upon. Images may not accurately represent the actual condition of a home as constructed, and may contain options which are not standard on all homes.
Models standard features
Construction
- LP SmartSide Siding
- R-11 Insulation in the Floor & Walls
- R-19 Insulation in the Ceiling and Roof
- 29 Gauge Metal Roof
- Shutters and/or Trim
- Tongue & Groove Knotty Pine Interior
- OSB Subfloor with Commercial Grade Tile or Sheet Linoleum - Gray or Brown Linoleum
- Pine Trim
- Recessed Lighting
- Ceiling Fans (per plan)
- Solid Pine Interior Doors
- Barn Doors on Certain Plans
- Thermal Double Pane Vinyl Windows with Tilt Sash
- Deluxe Lighting at all Exterior Doors
- LP SmartSide Siding
- R-11 Insulation in the Floor & Walls
- R-19 Insulation in the Ceiling and Roof
- 29 Gauge Metal Roof
- Shutters and/or Trim
- Tongue & Groove Knotty Pine Interior
- OSB Subfloor with Commercial Grade Tile or Sheet Linoleum - Gray or Brown Linoleum
- Pine Trim
- Recessed Lighting
- Ceiling Fans (per plan)
- Solid Pine Interior Doors
- Barn Doors on Certain Plans
- Thermal Double Pane Vinyl Windows with Tilt Sash
- Deluxe Lighting at all Exterior Doors
Kitchen
- Custom Cabinets & Formica Countertops
- White, Black, or Stainless Steel Farmhouse Kitchen Sink (Double or Single) with Gooseneck Faucet
- Custom Farmhouse Light Over Kitchen Sink
- Full Size Refrigerator - Size Dependent on Plan Layout
- 30” Gas or Electric Range/Cooktop Above Range Microwave
- On Demand Electric Water Heater (Per Request)
- Custom Cabinets & Formica Countertops
- White, Black, or Stainless Steel Farmhouse Kitchen Sink (Double or Single) with Gooseneck Faucet
- Custom Farmhouse Light Over Kitchen Sink
- Full Size Refrigerator - Size Dependent on Plan Layout
- 30” Gas or Electric Range/Cooktop Above Range Microwave
- On Demand Electric Water Heater (Per Request)
Bathroom
- Comfort Height Porcelain Toilet with Cut-off Valve
- Porcelain Lavatory Sink in Bath
- Custom Countertops
- Light and Exhaust Fan in Bathroom
- Fiberglass Shower or Tub/Shower Combination
- Comfort Height Porcelain Toilet with Cut-off Valve
- Porcelain Lavatory Sink in Bath
- Custom Countertops
- Light and Exhaust Fan in Bathroom
- Fiberglass Shower or Tub/Shower Combination
Other
- 10” I- Beam Frame with Tandem Axles
- Detachable Hitch
- 2x6 Floor Joist 16” O.C.
- Double 2x6 Perimeter Floor Joist
- ¾” Floor Decking
- 2x4 Exterior Walls 16” O.C.
- Custom Built 2x4 Rafters
- Moisture Barrier Vapor Wrap
- Double Studs every 4’-0”
- Double 2x6 Headers Over Windows & Doors
- Thermopane Windows & Doors
- Pex Water Lines
- Cutoff Valves
- 100 AMP Electrical Panel Service
- 10” I- Beam Frame with Tandem Axles
- Detachable Hitch
- 2x6 Floor Joist 16” O.C.
- Double 2x6 Perimeter Floor Joist
- ¾” Floor Decking
- 2x4 Exterior Walls 16” O.C.
- Custom Built 2x4 Rafters
- Moisture Barrier Vapor Wrap
- Double Studs every 4’-0”
- Double 2x6 Headers Over Windows & Doors
- Thermopane Windows & Doors
- Pex Water Lines
- Cutoff Valves
- 100 AMP Electrical Panel Service
Other
- ***UPGRADE OPTIONS***
- Custom Stained or Raw Wood Porch
- Screened or Unscreened Porch
- Custom Stained and/or Painted Walls, Cabinets, Ceilings, Doors, & Trim
- Hardwood Distressed Flooring in Kitchen, Living Room, & Bedrooms
- Custom Railing in Loft & Stairwell - Wood, Metal Rebar, or Metal Piping
- Customized Loft Stairs with Built-In Storage Shelves & Closet
- Custom & Specialized Built-In Cabinets
- Granite Countertops
- Undercounter Stainless Steel or White Dishwasher
- All Stainless Steel or White Appliances
- Stacked Washer & Dryer- White Lustre, Diamond Gray, or Stainless Steel
- Customized Tile Shower
- French Door Leading to Porch - Custom Stained or Painted
- Custom Barn Doors
- Electric Fireplace - Stacked Rock, Steel, Wood, Concrete, Stone, Brick, or Tile
- Custom Bedroom Built-Ins - Wardrobe/Closet, Dresser, Nightstands, TV Stand
- Assorted Bed Options - Based on Plan Layout - King, Queen, Full, Twin, Bunk Beds
- Additional Ductless Mini-Split Head in Bedroom
- Upgraded Farmhouse Light Fixtures, Ceiling Fans, Light Scones, & Accents
- *Specialty Artic Package - Only necessary for locations with heavy snowfall in the Northern part of the United States.
- ***UPGRADE OPTIONS***
- Custom Stained or Raw Wood Porch
- Screened or Unscreened Porch
- Custom Stained and/or Painted Walls, Cabinets, Ceilings, Doors, & Trim
- Hardwood Distressed Flooring in Kitchen, Living Room, & Bedrooms
- Custom Railing in Loft & Stairwell - Wood, Metal Rebar, or Metal Piping
- Customized Loft Stairs with Built-In Storage Shelves & Closet
- Custom & Specialized Built-In Cabinets
- Granite Countertops
- Undercounter Stainless Steel or White Dishwasher
- All Stainless Steel or White Appliances
- Stacked Washer & Dryer- White Lustre, Diamond Gray, or Stainless Steel
- Customized Tile Shower
- French Door Leading to Porch - Custom Stained or Painted
- Custom Barn Doors
- Electric Fireplace - Stacked Rock, Steel, Wood, Concrete, Stone, Brick, or Tile
- Custom Bedroom Built-Ins - Wardrobe/Closet, Dresser, Nightstands, TV Stand
- Assorted Bed Options - Based on Plan Layout - King, Queen, Full, Twin, Bunk Beds
- Additional Ductless Mini-Split Head in Bedroom
- Upgraded Farmhouse Light Fixtures, Ceiling Fans, Light Scones, & Accents
- *Specialty Artic Package - Only necessary for locations with heavy snowfall in the Northern part of the United States.
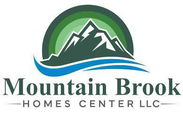
Mountain Brook Home Center
Welcome to Mountain Brook Homes Center, your premier destination for manufactured and mobile homes in Hamilton, Alabama. With a strong commitment to excellence and a passion for providing superior housing solutions, we proudly serve customers in Alabama and Mississippi.
Get started with Mountain Brook Home Center
Find, design, and order your next home in a few clicks.
Dealer License #:


